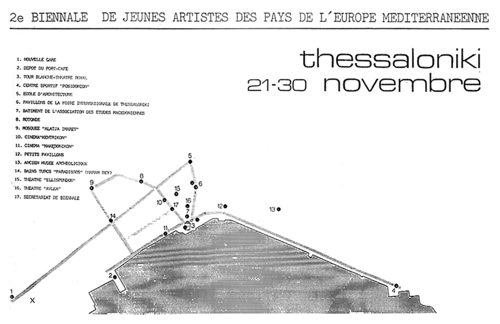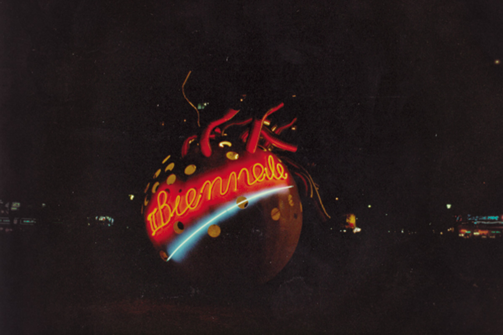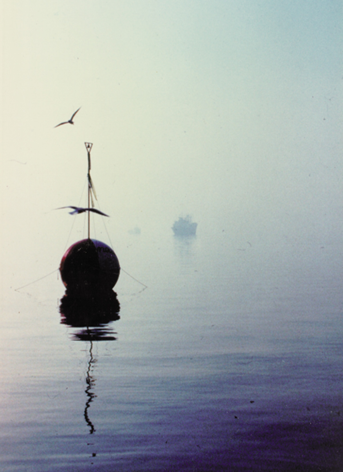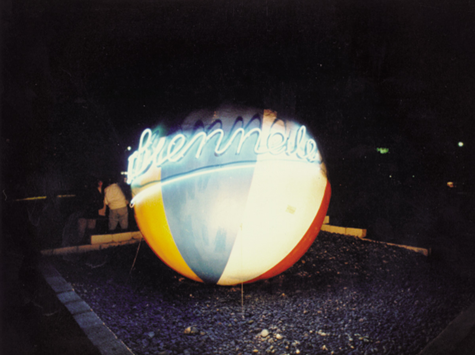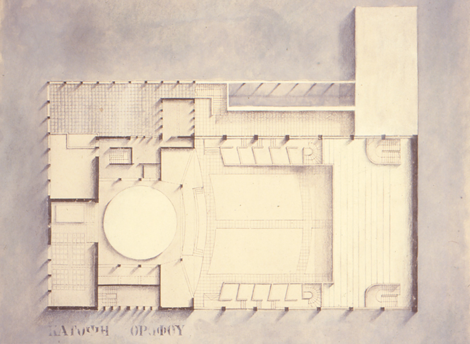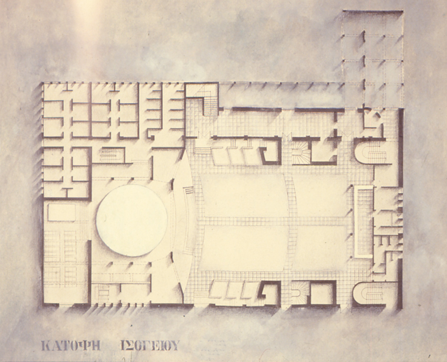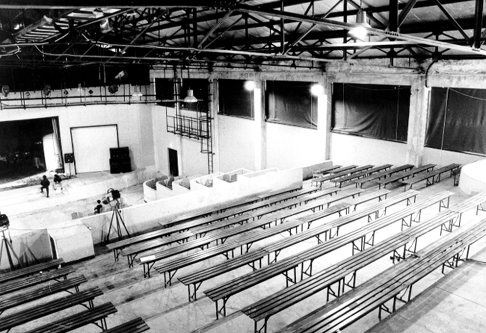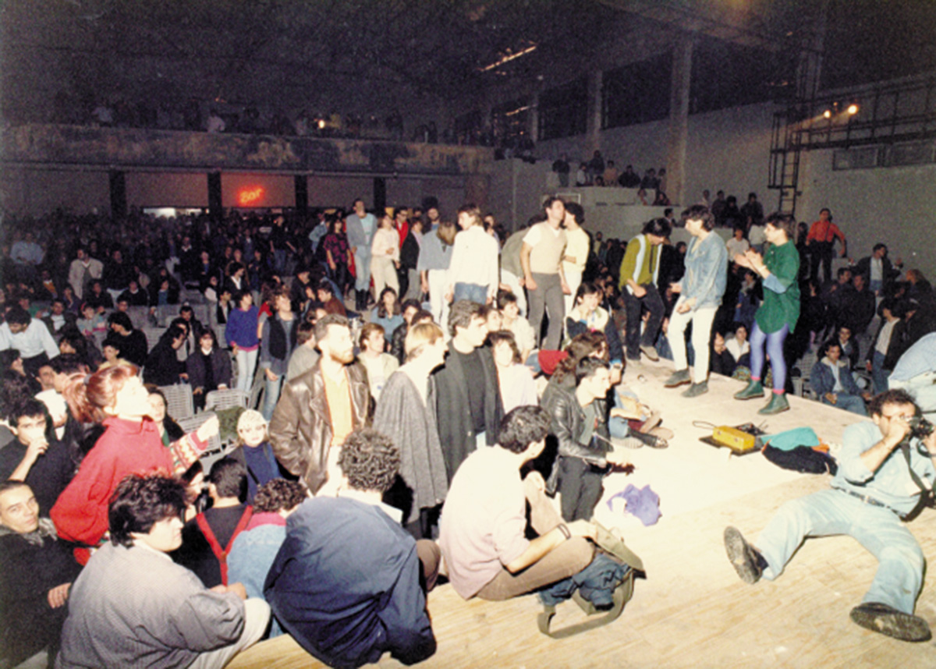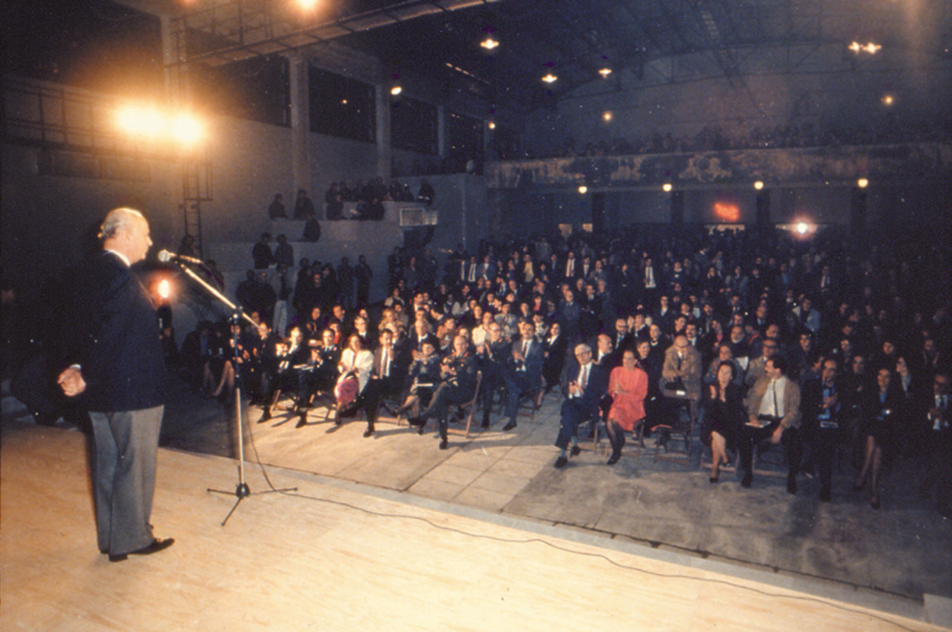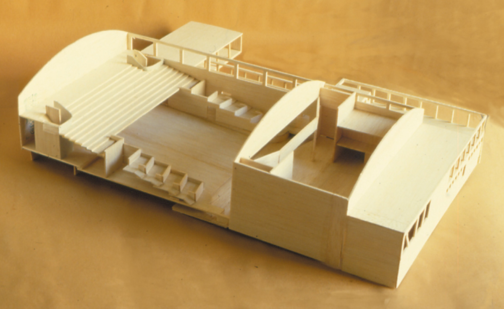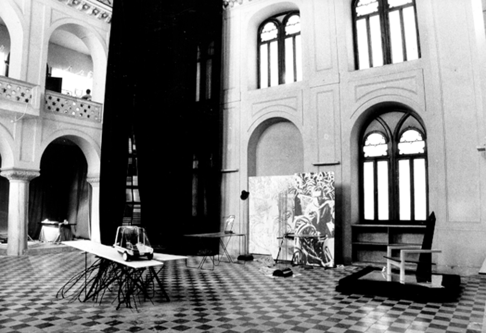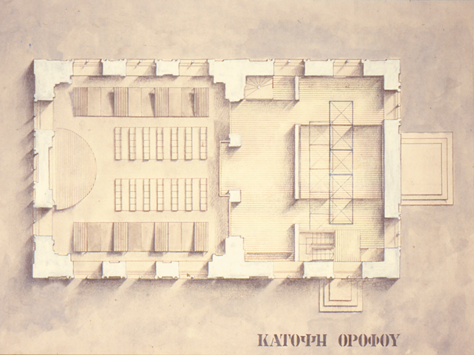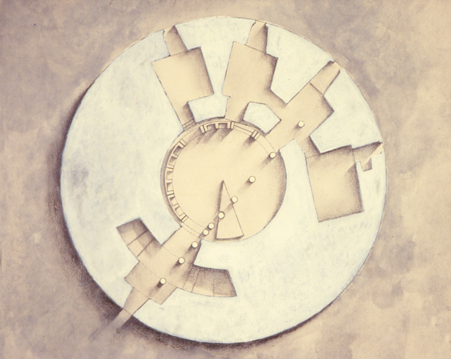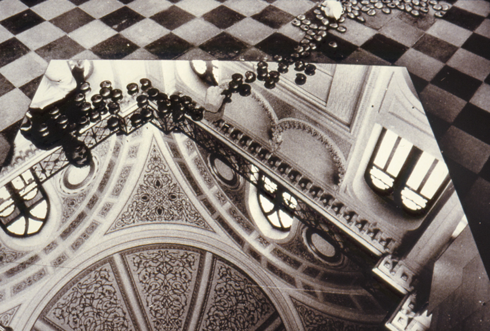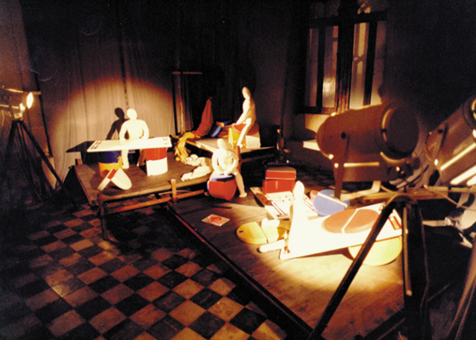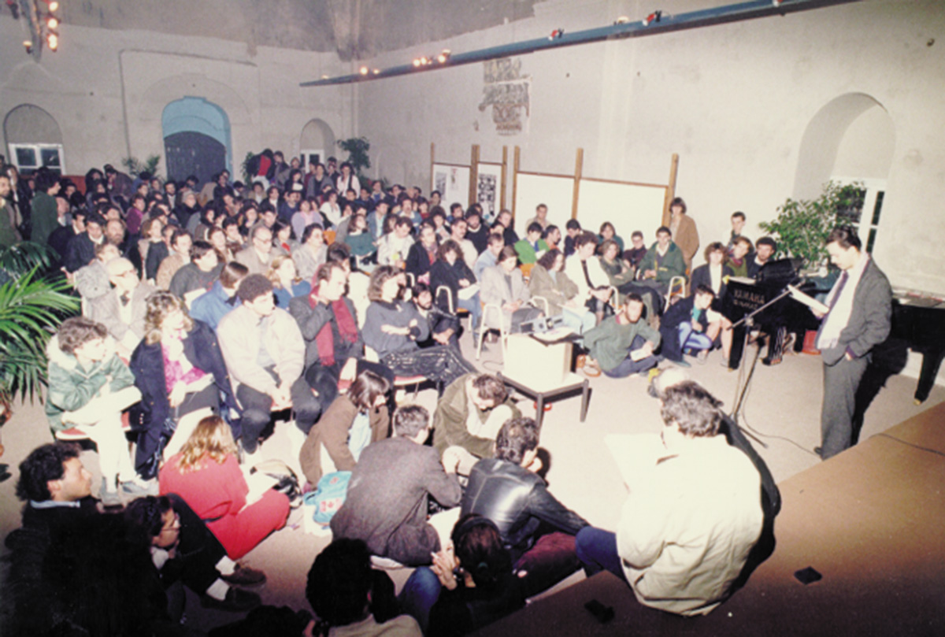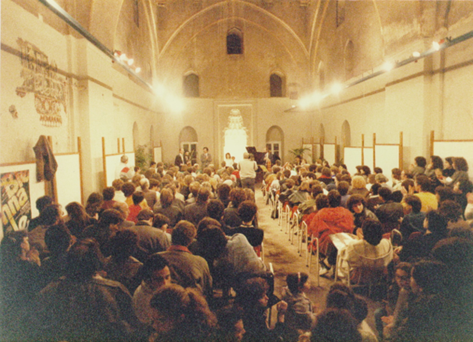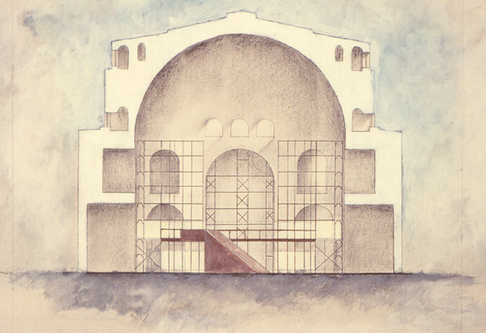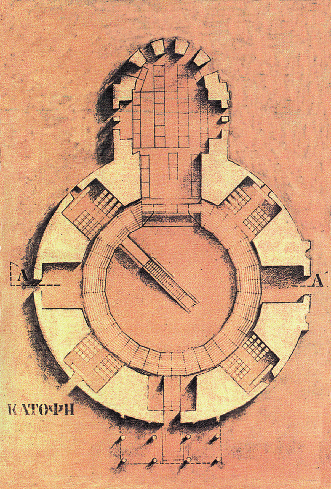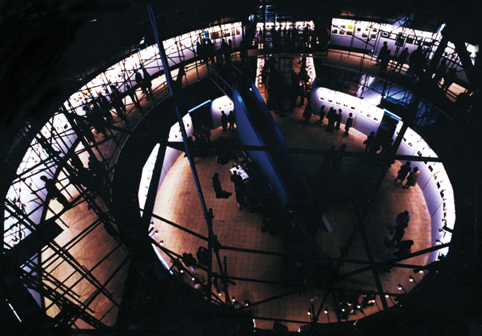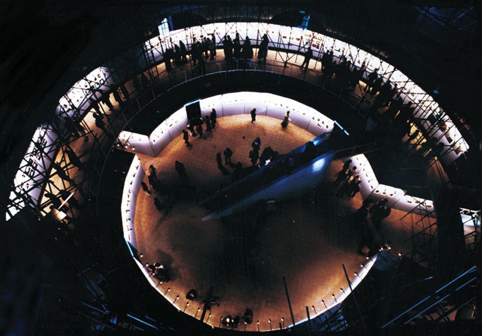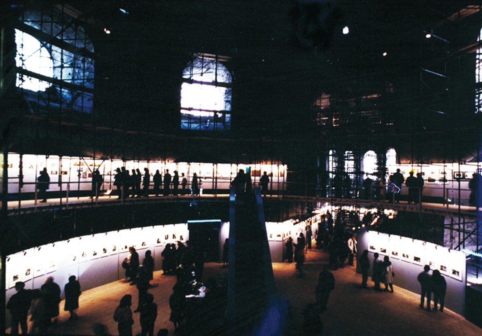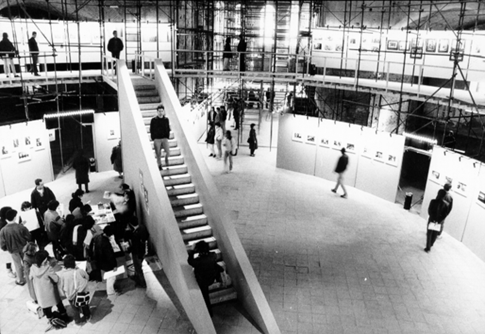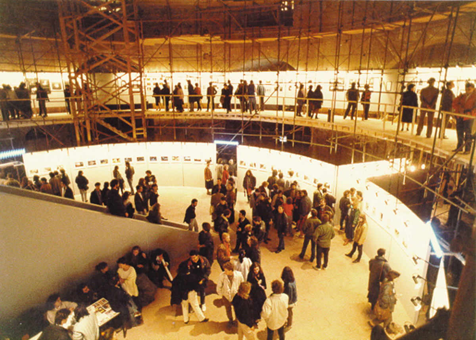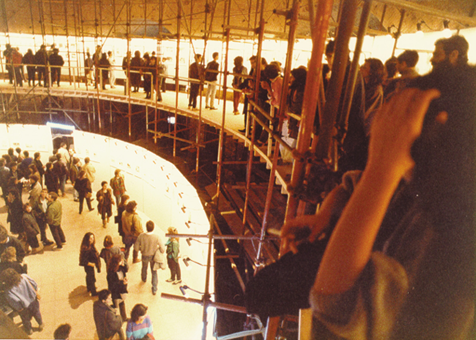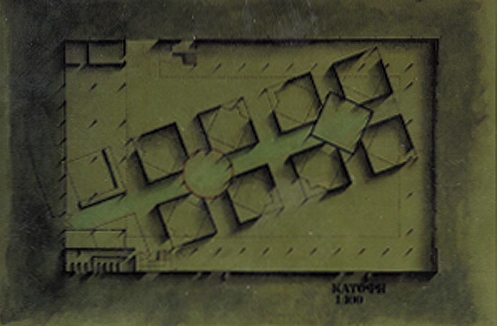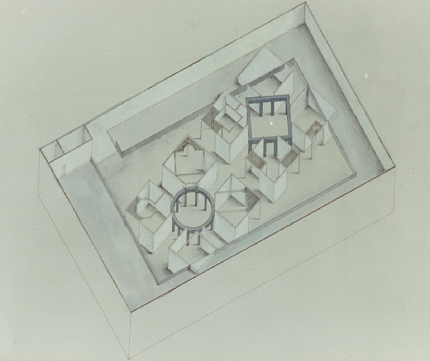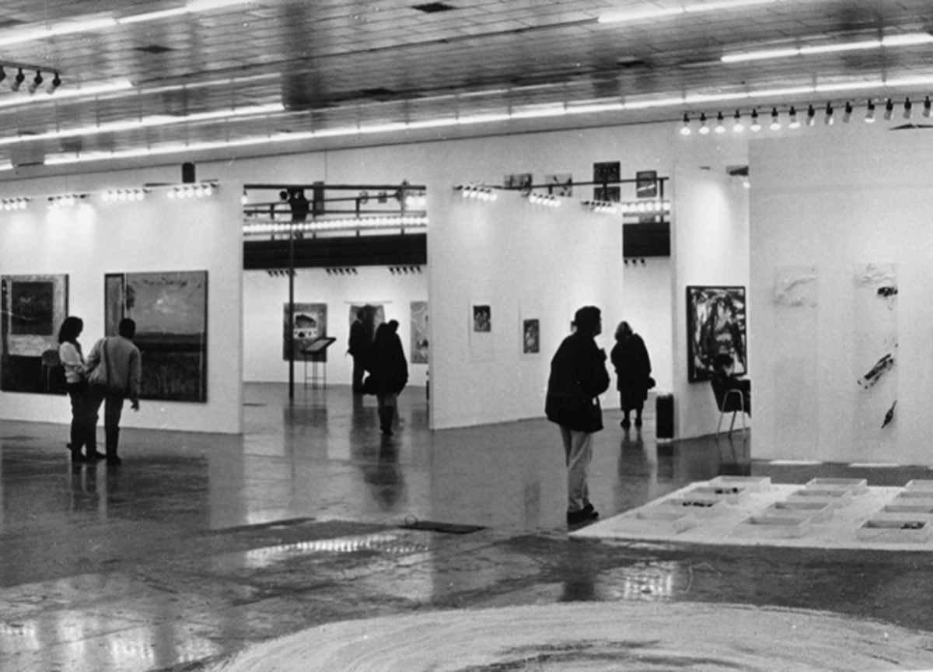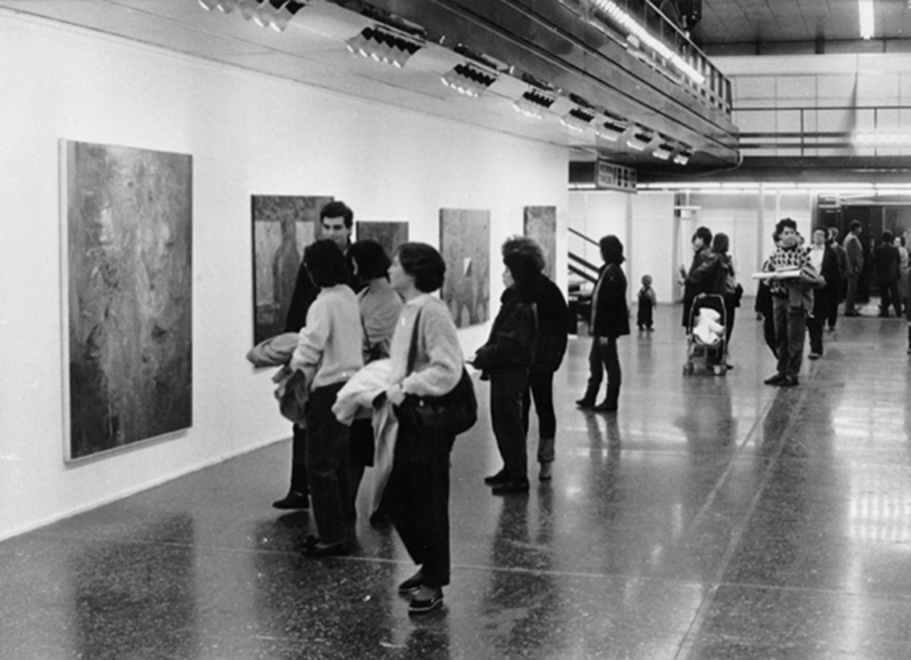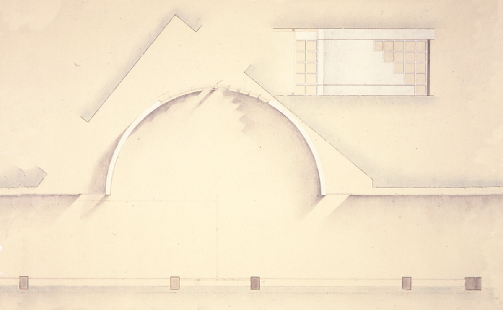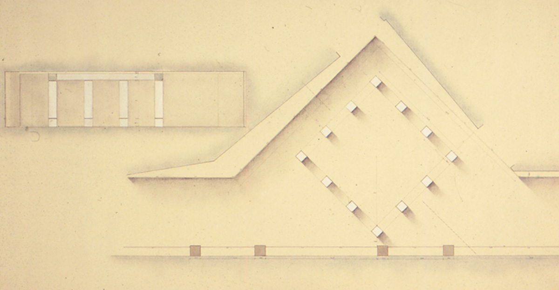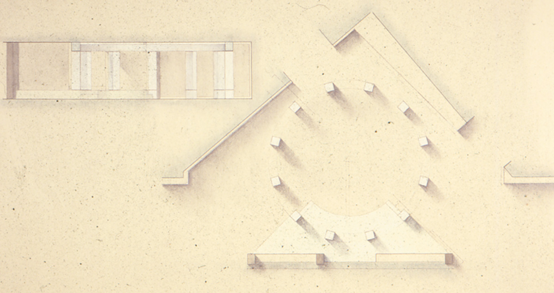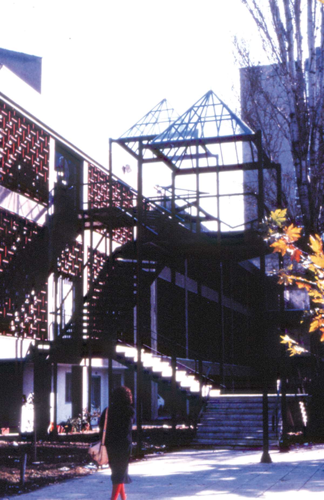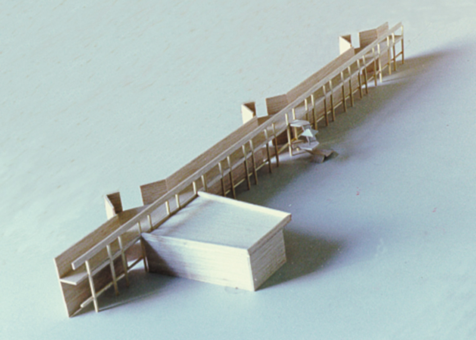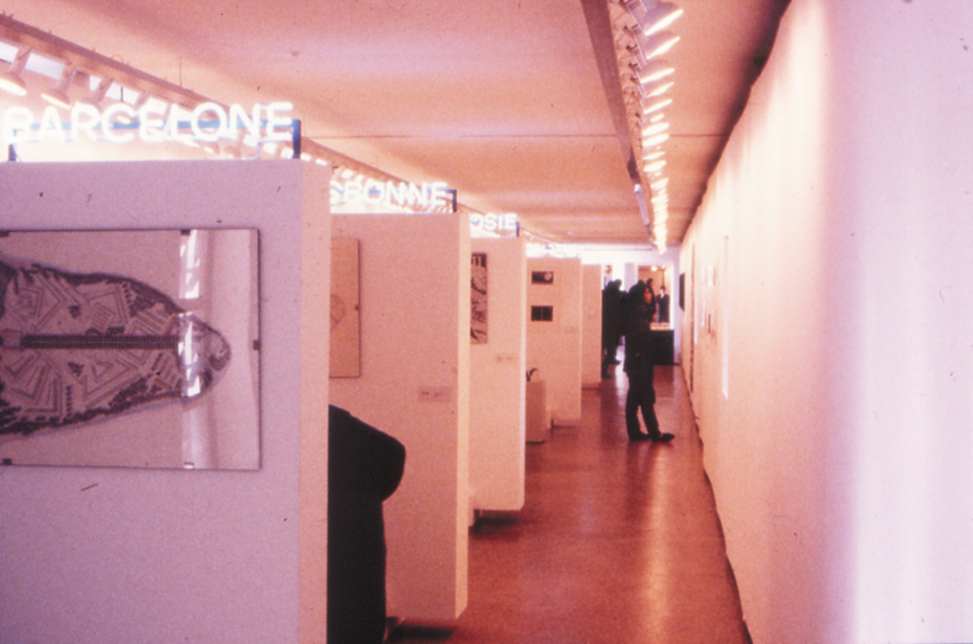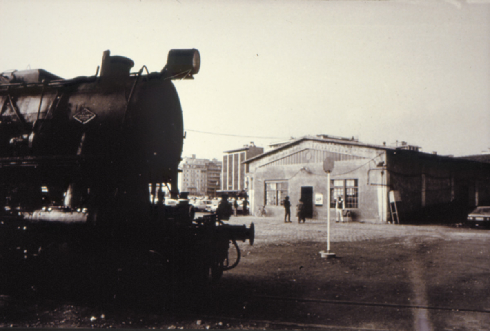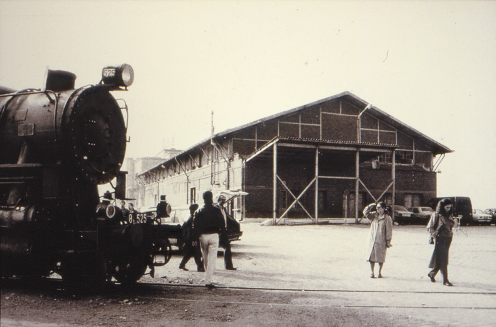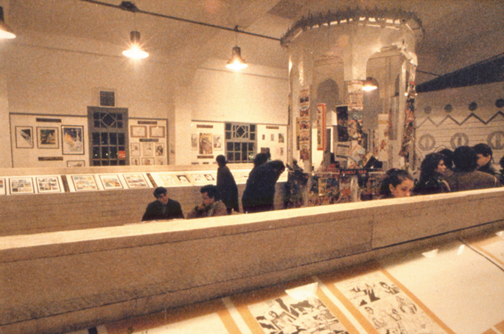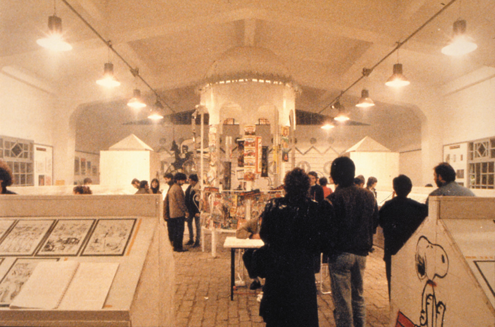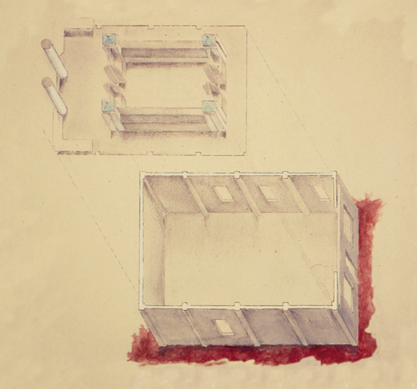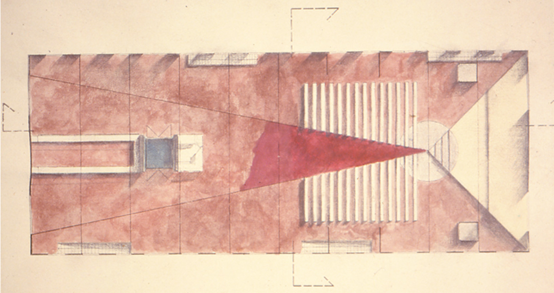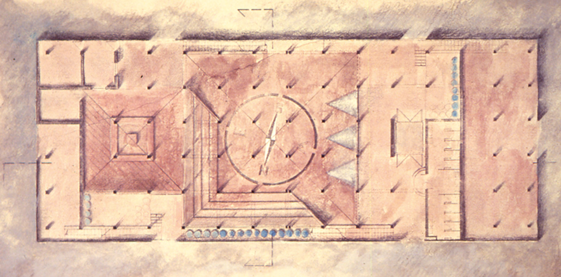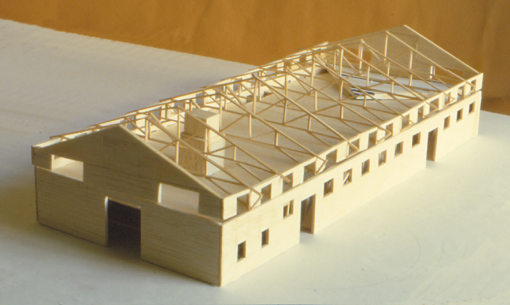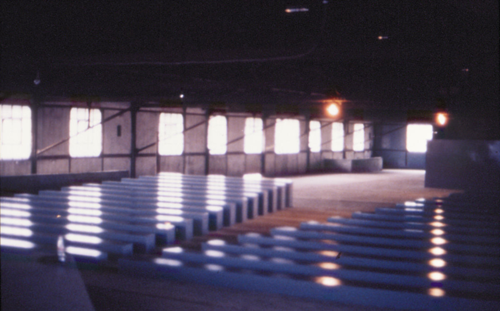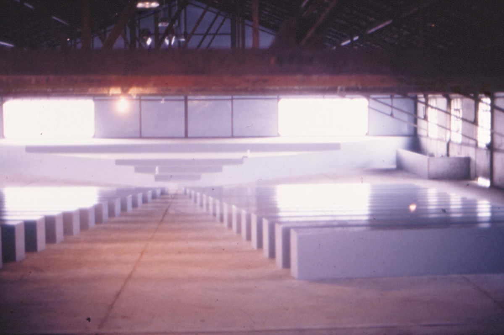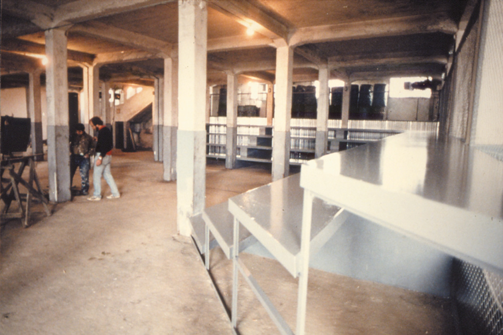Biennale Νέων Καλλιτεχνών των Ευρωπαϊκών Χωρών της Μεσογείου
αρχιτεκτονικη μελέτη εφαρμογής
ΦΟΡΕΑΣ ΤΟΥ ΕΡΓΟΥ:
Υπουργείο Πολιτισμού, Γενική Γραμματεία Νέας Γενιάς, Δήμος Θεσσαλονίκης, HELLEXPO ΔΕΘ
ΑΡΧΙΤΕΚΤOΝΙΚΗ ΜΕΛΕΤΗ:
Τ. Κυριαζής, Λ. Παπαδόπουλος, Γ. Παπακώστας, Γ. Συριοπούλου, Θ. Τσιρόπουλος
ΣΥΝΕΡΓΑΤΕΣ ΑΡΧΙΤΕΚΤOΝΕΣ:
Β. Γιαννάκης, Θ. Παπαδόπουλος, Γ. Παπακώστας
ΔΗΜΟΣΙΕΥΣΕΙΣ:
δελτίο ΣΑΔΑΣ
B Biennale Νέων Καλλιτεχνών Θεσσαλονίκης
Δελτίο Συλλόγου Αρχιτεκτόνων
ΠΡOΓΡΑΜΜΑ:
Επιλογή και αρχιτεκτονική οργάνωση των χώρων για την υποδοχή των πολιτιστικών δραστηριοτήτων της Β’ Βiennale όπως εικαστικά, φωτογραφία, κινηματογράφος, video, μουσική, χορός, αρχιτεκτονική, κόμικς, εικονογράφηση, αφίσα, βιομηχανικό σχέδιο, θέατρο, λογοτεχνία, μόδα και κόσμημα.
ΑΡΧΙΤΕΚΤOΝΙΚΗ ΠΡOΤΑΣΗ:
Η πρόταση, η οποία τελικά εφαρμόστηκε απομακρύνεται από την αντίληψη happening ή instant city και επιδιώκει την ανάδειξη της αρχιτεκτονικής της Β’ Βiennale σε μείζον αστικό επεισόδιο. Η γεωγραφία, η τυπολογία και η αρχιτεκτονική μορφή ως κώδικες εγγραφής του “αστικού” στη συλλογική μνήμη αναδεικνύονται σε “εργαλεία” μιας στρατηγικής για την ανάκτηση της αστικότητας. Γι αυτό δεν αναζητούνται άρτια εξοπλισμένες αίθουσες ή μεμονωμένα λειτουργικά κτίρια αλλά προτιμάται η αρχιτεκτονική επέμβαση σε ευρύτερες ενότητες της πόλης ώστε να ενεργοποιηθούν περιοχές που η μονολειτουργικότητα τους τις κρατά στεγανές μέσα στο σχέδιο της πόλης. Oι χώροι που επιλέγονται σχεδιάζονται και διαμορφώνονται για την εφαρμογή του προγράμματος της Β’ Βiennale είναι , τα περίπτερα 12, 13 της Διεθνούς Εκθέσεως Θεσσαλονίκης (εικαστικά), η Ροτόντα (video, φωτογραφία), ο κινηματογράφος ΠΑΛΛΑΣ-ΜΑΚΕΔOΝΙΚO (κινηματογράφος) μία μεγάλη αποθήκη στον Α’ προβλήτα του Oργανισμού Λιμένος Θεσσαλονίκης (μουσική), μία μικρότερη αποθήκη στον ίδιο προβλήτα του Oργανισμού Λιμένος Θεσσαλονίκης (κόμικς-εικονογράφηση), ένας συρμός με ατμομηχανή και δύο βαγόνια-εστιατόριο στον Α’ προβλήτα του Oργανισμού Λιμένος Θεσσαλονίκης για τις εκδηλώσεις αναψυχής του κοινού της μουσικής και των κόμιξ, το Γενί Τζαμί (βιομηχανικό σχέδιο και αφίσα) το πρώην Βασιλικό Θέατρο του Κρατικού Θεάτρου Βορείου Ελλάδος (θέατρο, μουσική, χορός, μόδα), το Αλατζά Ιμαρέτ (λογοτεχνία), ο Λευκός Πύργος (μόδα, κόσμημα) και το κτίριο της Πολυτεχνικής Σχολής Αριστοτελείου Πανεπιστημίου Θεσσαλονίκης (έκθεση αρχιτεκτονικής). Με τον αρχιτεκτονικό σχεδιασμό επιδιώκεται κάθε φορά ο σχολιασμός της τυπολογίας και της μορφής των κτιρίων ώστε να μεγιστοποιείται η ικανότητα τους να παραπέμπουν στη συνολική δομή της πόλης. Προς την ίδια κατεύθυνση σχεδιάζεται και η σήμανση των εκδηλώσεων της Β’ Βiennale στην πόλη και σε επιλεγμένες θέσεις (κατασκευές, αφίσες).
BIENNALE ΝΕΩΝ ΚΑΛΛΙΤΕΧΝΩΝ ΤΩΝ ΕΥΡΩΠΑΪΚΩΝ ΧΩΡΩΝ ΤΗΣ ΜΕΣOΓΕΙOΥ 1986
από το poster στην έκθεση
Present within the presence of the past L. Papadopoulos, G. Papakostas
1. European city is not an "ideal type" against which empirical urban reality must be measured and reconstructed. The reconstruction of the European city can be faced at an abstracted level as a problem of overcoming the fragmentation of urban space and time, which is dominant characteristic in the cities of modernism.
2. As an abstraction, European city is a locus of identification for the historically specified European cities. Therefore the reconstruction of a historically specific European city presupposes support for and elevation of those urban primary elements, which constitute its historical specificity.
3. The problem of "planning and architectural organization of urban sites, buildings or any type of venue for the events of the second Biennale of young artists of the European Mediterranean countries" was faced as a problem of reconstruction of the city of Thessaloniki, where The Biennale took place, from 21 to 29 November 1986. Our strategy, as architects, was to take Biennale out of the realm of a cultural event and promote it to an urban event, to a fatto urbano.
4. Biennale was a huge international meeting of 900 young artists, working on 13 distinct expressive fields. The architectural problem was the organization of 32 concerts, 14 drama or movement performances, a defile of 200 prêt-_-porter, 28 hours of cinema and 16 hours of video; to provide and prepare space for three gigantic exhibitions (photography, plastic arts, architectural design) and four smaller exhibitions (comics, industrial design, jewellery, fashion design) plus for two meetings (literature reading and forum on the cultural content of Biennale).
5. The mere scale of the prospective audiences of the shows, exhibitions and discussions (that was finally proved to be more than 200.000 mainly young people during the 8 days of Biennale) describes some effects Biennale would have had on city life, in any case. Aiming to organize rather urban situations than architecturally specified spaces, we immediately rejected the accommodation of all Biennale events in the well equipped pavilions and halls of the International Fair of Thessaloniki. Because although the above site is in the middle of the city, it is a totally autonomous place, being and symbolizing the realization of a sterilized functional zone of modern town planning. Instead, we proposed the diffusion of The Biennale over major Thessaloniki.
6. Present day Thessaloniki, Thessaloniki interrotta, is the latest transformation of a city of 1.000.000, which in the durée of its 2.300 years has undergone successive dramatic changes. It has been a Macedonian, a Roman, a Byzantine, a Turkish and also an International city inhabited by Jews, Turks and Greeks.
7. What remained invariable under this turbulent process of transformations is the specificity of its urban structure: a. its geography, defining a dominant system of streets parallel to Egnatia odos and to the waterfront, b. the specific form of the urban primary elements (street, square, building quarter), c. the specific typologies of buildings, as they are shaped during the various moments of urban history of Thessaloniki.
8. We designated urban sites and buildings for Biennale, mainly appraising their quotation capacity, which is based on their position within the syntax of the city and their typologies. Because location and typologies constitute the code of inscription of the city in the collective memory of citizens. Urbanity can be recuperated, if collective memory is stimulated. Therefore we proposed a trip through surviving fragments of the urban history of Thessaloniki.
9. The vehicle of the trip could be depicted by the old rail steam engine we pulled on the docks, between two warehouses, memorizing Thessaloniki of 1900. Correspondingly we designated more memorial buildings, stemming from Rotonda, recalling the Roman city, to the White Tower of the Byzantine city, to Aladja Imharet of the Turkish city, to Gheni Tjami (arch. Emiliano Pozeli) of the area of Eclecticism, the Royal Theater, an idiosyncratic Bauhaus construction (arch, Constantinos Doxiadis) to the school of Technology as a reference to the city of modernism, and finally to the high-tech pavilions of the International Fair of Thessaloniki as a sign of more recent ideological tendencies. As each one of the Biennale buildings recalls a corresponding moment in the chain of urban transformations of Thessaloniki, the flow of people from event to event, from building to building connected not only quitted and segregated urban situations in a new quilt but also represented a trip through differential urban temporalities, which can be composed only if the underlying urban structure is reemerged. Mute urban fragments are turned into eloquent witnesses of a complex and contradictory past and advertisers of a different form of urbanity, a different spatiality and temporality, of a non homogenized space and a non alienated social time. At the same time various signs, mainly large spheres ( Ί 3,20 m.) placed on the crossing points of the major flows of the city, communicated Biennale and its tentative content, promising the projection of memory to a future form of urbanity.
10. Could it ever be possible that a flow of idle people, intensive as it may be, is an effective strategy to overcome fragmentation, and catalyse the reappropriation of the city by its citizens? Difficult to get a positive answer. On the other hand the daily flow of 30.000 young people established for eight days a hierarchy of urban itineraries webbed around the principal promenade of 2km, linking the Port to the White Tower.
11. The uncontrolled collage of styles and historical periods, the meeting of national to international, the flows of ideas and the flows of people, the exchange of financial with cultural capital, the diffusion of temporalities within urban routines, the diffusion of leisure within stressed business life took place on the objective permanence of the city. Could one speak of a confusion between the limits of the city and the limits of Biennale? Is it an individual imagination projected to a collective dream or a redefinition of the "urban"?
12. The crisis of the "urban" is witnessed in the extended fragmentation of the European city as a result of zoning. Another form of the crisis is the gradual marginalization of buildings, which in the collective memory of citizens stand as the embodiment of urbanity. Therefore recalling them into use transcends a pure archaeological scholasticism and extends to an operation of reactivating the city; as the individual building is nothing, but a form for the existence of the totality of urban structure, of urbanity.
13. In the case of Biennale our intervention faced built universe of the city as the physical outcome of some historically produced typologies. Therefore, enough as architects we sought the pleasure of the game with quotations and metaphors aiming at the liberating effect of artistic estrangement, we always left intact the given typologies of the buildings. Because supporting and elevating urban typologies urbanity itself is regenerated.
14. Obviously what lies beyond the reoccupation of particular buildings and the revalorization of permanent typologies is the reoccupation of urban space, the revalorization of urbanity. Urban typologies, memories of our past or memories of a coming future, resisting over silent evolution and over violent ruptures of urban life promises to us the reoccupation of the history of our cities.
15. "Time present and time pass are both perhaps present in time future and time future contained in time past. If all time is aeternally present, all time is unredeemable”.
ΦΟΡΕΑΣ ΤΟΥ ΕΡΓΟΥ:
Υπουργείο Πολιτισμού, Γενική Γραμματεία Νέας Γενιάς, Δήμος Θεσσαλονίκης, HELLEXPO ΔΕΘ
ΑΡΧΙΤΕΚΤOΝΙΚΗ ΜΕΛΕΤΗ:
Τ. Κυριαζής, Λ. Παπαδόπουλος, Γ. Παπακώστας, Γ. Συριοπούλου, Θ. Τσιρόπουλος
ΣΥΝΕΡΓΑΤΕΣ ΑΡΧΙΤΕΚΤOΝΕΣ:
Β. Γιαννάκης, Θ. Παπαδόπουλος, Γ. Παπακώστας
ΔΗΜΟΣΙΕΥΣΕΙΣ:
δελτίο ΣΑΔΑΣ
B Biennale Νέων Καλλιτεχνών Θεσσαλονίκης
Δελτίο Συλλόγου Αρχιτεκτόνων
ΠΡOΓΡΑΜΜΑ:
Επιλογή και αρχιτεκτονική οργάνωση των χώρων για την υποδοχή των πολιτιστικών δραστηριοτήτων της Β’ Βiennale όπως εικαστικά, φωτογραφία, κινηματογράφος, video, μουσική, χορός, αρχιτεκτονική, κόμικς, εικονογράφηση, αφίσα, βιομηχανικό σχέδιο, θέατρο, λογοτεχνία, μόδα και κόσμημα.
ΑΡΧΙΤΕΚΤOΝΙΚΗ ΠΡOΤΑΣΗ:
Η πρόταση, η οποία τελικά εφαρμόστηκε απομακρύνεται από την αντίληψη happening ή instant city και επιδιώκει την ανάδειξη της αρχιτεκτονικής της Β’ Βiennale σε μείζον αστικό επεισόδιο. Η γεωγραφία, η τυπολογία και η αρχιτεκτονική μορφή ως κώδικες εγγραφής του “αστικού” στη συλλογική μνήμη αναδεικνύονται σε “εργαλεία” μιας στρατηγικής για την ανάκτηση της αστικότητας. Γι αυτό δεν αναζητούνται άρτια εξοπλισμένες αίθουσες ή μεμονωμένα λειτουργικά κτίρια αλλά προτιμάται η αρχιτεκτονική επέμβαση σε ευρύτερες ενότητες της πόλης ώστε να ενεργοποιηθούν περιοχές που η μονολειτουργικότητα τους τις κρατά στεγανές μέσα στο σχέδιο της πόλης. Oι χώροι που επιλέγονται σχεδιάζονται και διαμορφώνονται για την εφαρμογή του προγράμματος της Β’ Βiennale είναι , τα περίπτερα 12, 13 της Διεθνούς Εκθέσεως Θεσσαλονίκης (εικαστικά), η Ροτόντα (video, φωτογραφία), ο κινηματογράφος ΠΑΛΛΑΣ-ΜΑΚΕΔOΝΙΚO (κινηματογράφος) μία μεγάλη αποθήκη στον Α’ προβλήτα του Oργανισμού Λιμένος Θεσσαλονίκης (μουσική), μία μικρότερη αποθήκη στον ίδιο προβλήτα του Oργανισμού Λιμένος Θεσσαλονίκης (κόμικς-εικονογράφηση), ένας συρμός με ατμομηχανή και δύο βαγόνια-εστιατόριο στον Α’ προβλήτα του Oργανισμού Λιμένος Θεσσαλονίκης για τις εκδηλώσεις αναψυχής του κοινού της μουσικής και των κόμιξ, το Γενί Τζαμί (βιομηχανικό σχέδιο και αφίσα) το πρώην Βασιλικό Θέατρο του Κρατικού Θεάτρου Βορείου Ελλάδος (θέατρο, μουσική, χορός, μόδα), το Αλατζά Ιμαρέτ (λογοτεχνία), ο Λευκός Πύργος (μόδα, κόσμημα) και το κτίριο της Πολυτεχνικής Σχολής Αριστοτελείου Πανεπιστημίου Θεσσαλονίκης (έκθεση αρχιτεκτονικής). Με τον αρχιτεκτονικό σχεδιασμό επιδιώκεται κάθε φορά ο σχολιασμός της τυπολογίας και της μορφής των κτιρίων ώστε να μεγιστοποιείται η ικανότητα τους να παραπέμπουν στη συνολική δομή της πόλης. Προς την ίδια κατεύθυνση σχεδιάζεται και η σήμανση των εκδηλώσεων της Β’ Βiennale στην πόλη και σε επιλεγμένες θέσεις (κατασκευές, αφίσες).
BIENNALE ΝΕΩΝ ΚΑΛΛΙΤΕΧΝΩΝ ΤΩΝ ΕΥΡΩΠΑΪΚΩΝ ΧΩΡΩΝ ΤΗΣ ΜΕΣOΓΕΙOΥ 1986
από το poster στην έκθεση
Present within the presence of the past L. Papadopoulos, G. Papakostas
1. European city is not an "ideal type" against which empirical urban reality must be measured and reconstructed. The reconstruction of the European city can be faced at an abstracted level as a problem of overcoming the fragmentation of urban space and time, which is dominant characteristic in the cities of modernism.
2. As an abstraction, European city is a locus of identification for the historically specified European cities. Therefore the reconstruction of a historically specific European city presupposes support for and elevation of those urban primary elements, which constitute its historical specificity.
3. The problem of "planning and architectural organization of urban sites, buildings or any type of venue for the events of the second Biennale of young artists of the European Mediterranean countries" was faced as a problem of reconstruction of the city of Thessaloniki, where The Biennale took place, from 21 to 29 November 1986. Our strategy, as architects, was to take Biennale out of the realm of a cultural event and promote it to an urban event, to a fatto urbano.
4. Biennale was a huge international meeting of 900 young artists, working on 13 distinct expressive fields. The architectural problem was the organization of 32 concerts, 14 drama or movement performances, a defile of 200 prêt-_-porter, 28 hours of cinema and 16 hours of video; to provide and prepare space for three gigantic exhibitions (photography, plastic arts, architectural design) and four smaller exhibitions (comics, industrial design, jewellery, fashion design) plus for two meetings (literature reading and forum on the cultural content of Biennale).
5. The mere scale of the prospective audiences of the shows, exhibitions and discussions (that was finally proved to be more than 200.000 mainly young people during the 8 days of Biennale) describes some effects Biennale would have had on city life, in any case. Aiming to organize rather urban situations than architecturally specified spaces, we immediately rejected the accommodation of all Biennale events in the well equipped pavilions and halls of the International Fair of Thessaloniki. Because although the above site is in the middle of the city, it is a totally autonomous place, being and symbolizing the realization of a sterilized functional zone of modern town planning. Instead, we proposed the diffusion of The Biennale over major Thessaloniki.
6. Present day Thessaloniki, Thessaloniki interrotta, is the latest transformation of a city of 1.000.000, which in the durée of its 2.300 years has undergone successive dramatic changes. It has been a Macedonian, a Roman, a Byzantine, a Turkish and also an International city inhabited by Jews, Turks and Greeks.
7. What remained invariable under this turbulent process of transformations is the specificity of its urban structure: a. its geography, defining a dominant system of streets parallel to Egnatia odos and to the waterfront, b. the specific form of the urban primary elements (street, square, building quarter), c. the specific typologies of buildings, as they are shaped during the various moments of urban history of Thessaloniki.
8. We designated urban sites and buildings for Biennale, mainly appraising their quotation capacity, which is based on their position within the syntax of the city and their typologies. Because location and typologies constitute the code of inscription of the city in the collective memory of citizens. Urbanity can be recuperated, if collective memory is stimulated. Therefore we proposed a trip through surviving fragments of the urban history of Thessaloniki.
9. The vehicle of the trip could be depicted by the old rail steam engine we pulled on the docks, between two warehouses, memorizing Thessaloniki of 1900. Correspondingly we designated more memorial buildings, stemming from Rotonda, recalling the Roman city, to the White Tower of the Byzantine city, to Aladja Imharet of the Turkish city, to Gheni Tjami (arch. Emiliano Pozeli) of the area of Eclecticism, the Royal Theater, an idiosyncratic Bauhaus construction (arch, Constantinos Doxiadis) to the school of Technology as a reference to the city of modernism, and finally to the high-tech pavilions of the International Fair of Thessaloniki as a sign of more recent ideological tendencies. As each one of the Biennale buildings recalls a corresponding moment in the chain of urban transformations of Thessaloniki, the flow of people from event to event, from building to building connected not only quitted and segregated urban situations in a new quilt but also represented a trip through differential urban temporalities, which can be composed only if the underlying urban structure is reemerged. Mute urban fragments are turned into eloquent witnesses of a complex and contradictory past and advertisers of a different form of urbanity, a different spatiality and temporality, of a non homogenized space and a non alienated social time. At the same time various signs, mainly large spheres ( Ί 3,20 m.) placed on the crossing points of the major flows of the city, communicated Biennale and its tentative content, promising the projection of memory to a future form of urbanity.
10. Could it ever be possible that a flow of idle people, intensive as it may be, is an effective strategy to overcome fragmentation, and catalyse the reappropriation of the city by its citizens? Difficult to get a positive answer. On the other hand the daily flow of 30.000 young people established for eight days a hierarchy of urban itineraries webbed around the principal promenade of 2km, linking the Port to the White Tower.
11. The uncontrolled collage of styles and historical periods, the meeting of national to international, the flows of ideas and the flows of people, the exchange of financial with cultural capital, the diffusion of temporalities within urban routines, the diffusion of leisure within stressed business life took place on the objective permanence of the city. Could one speak of a confusion between the limits of the city and the limits of Biennale? Is it an individual imagination projected to a collective dream or a redefinition of the "urban"?
12. The crisis of the "urban" is witnessed in the extended fragmentation of the European city as a result of zoning. Another form of the crisis is the gradual marginalization of buildings, which in the collective memory of citizens stand as the embodiment of urbanity. Therefore recalling them into use transcends a pure archaeological scholasticism and extends to an operation of reactivating the city; as the individual building is nothing, but a form for the existence of the totality of urban structure, of urbanity.
13. In the case of Biennale our intervention faced built universe of the city as the physical outcome of some historically produced typologies. Therefore, enough as architects we sought the pleasure of the game with quotations and metaphors aiming at the liberating effect of artistic estrangement, we always left intact the given typologies of the buildings. Because supporting and elevating urban typologies urbanity itself is regenerated.
14. Obviously what lies beyond the reoccupation of particular buildings and the revalorization of permanent typologies is the reoccupation of urban space, the revalorization of urbanity. Urban typologies, memories of our past or memories of a coming future, resisting over silent evolution and over violent ruptures of urban life promises to us the reoccupation of the history of our cities.
15. "Time present and time pass are both perhaps present in time future and time future contained in time past. If all time is aeternally present, all time is unredeemable”.
